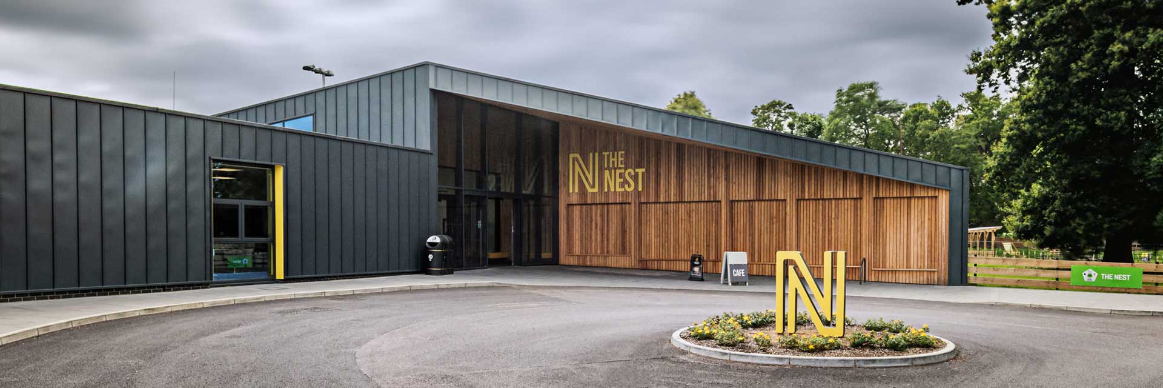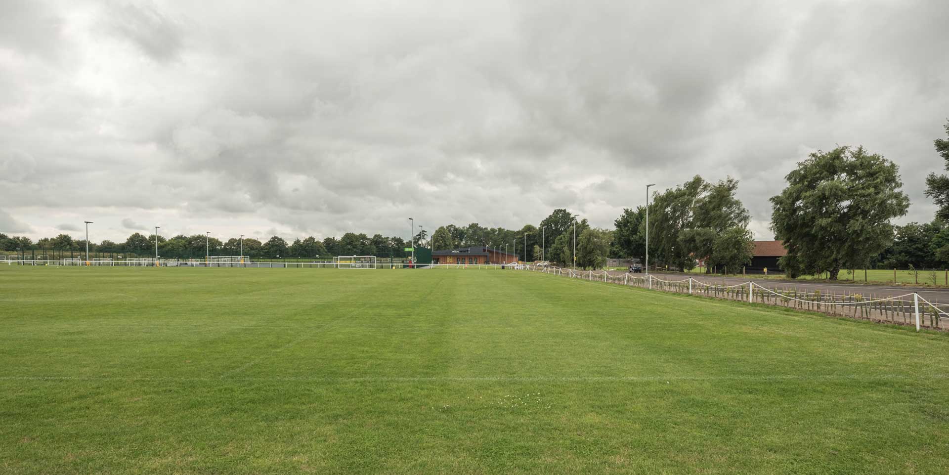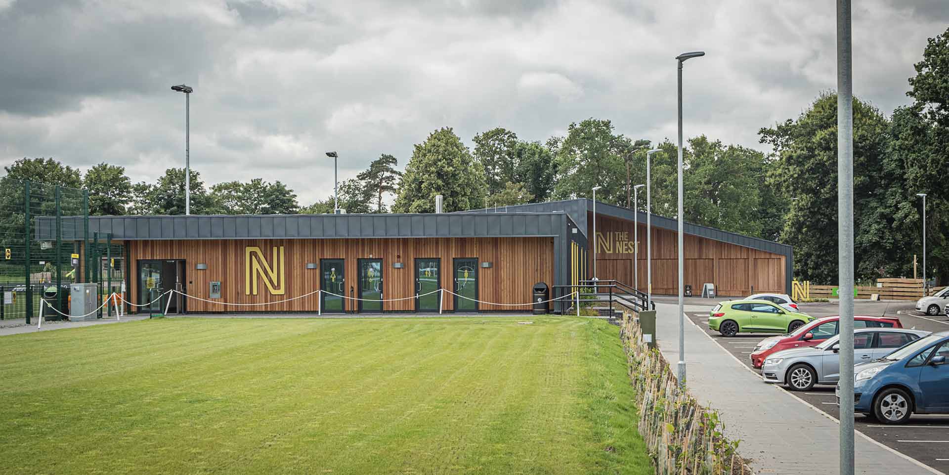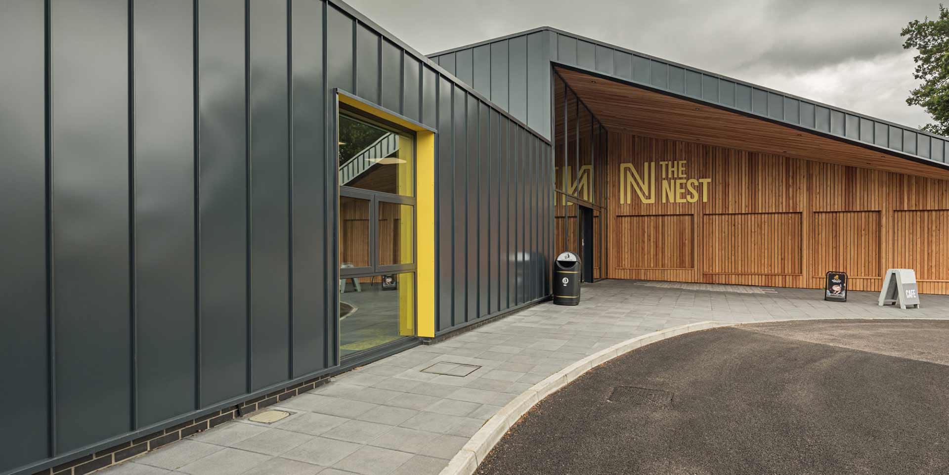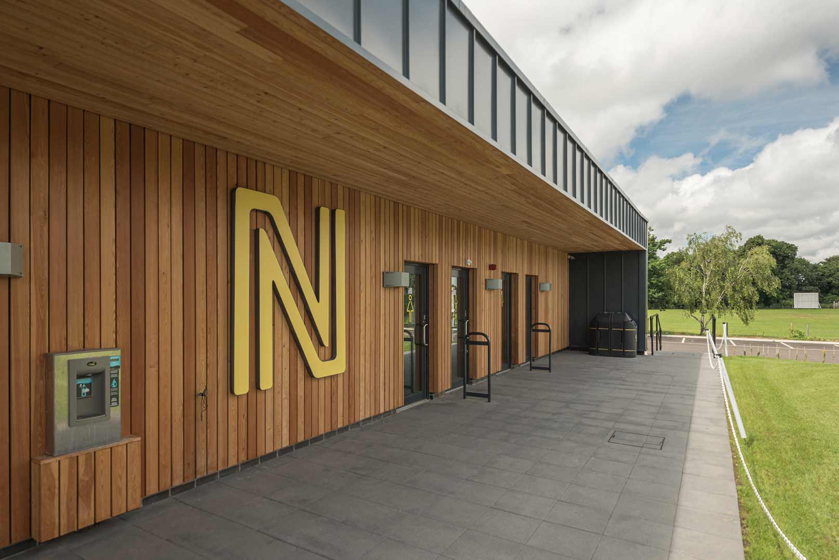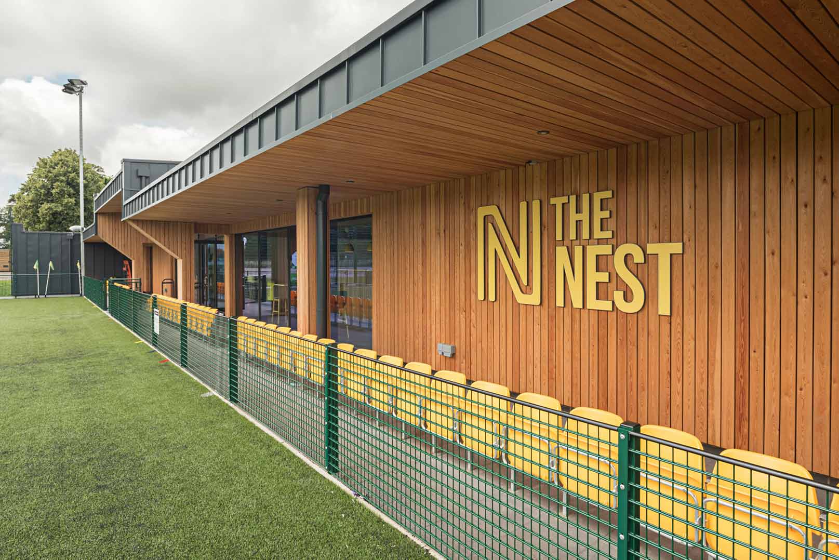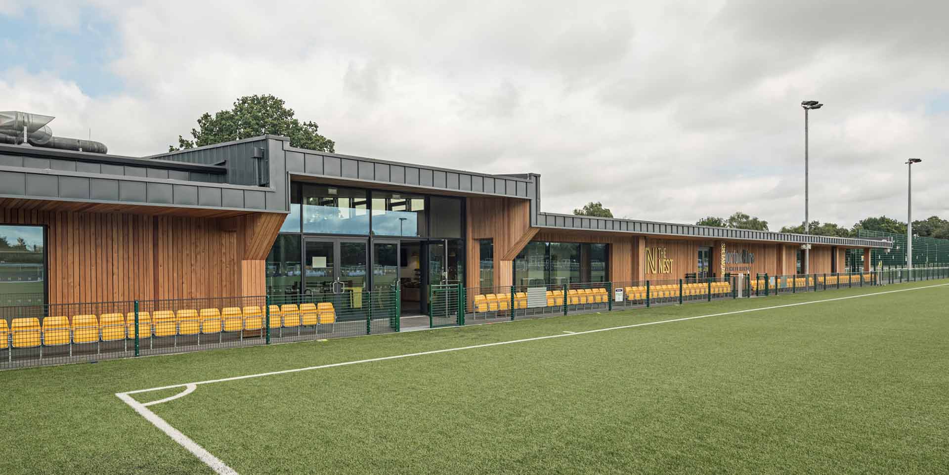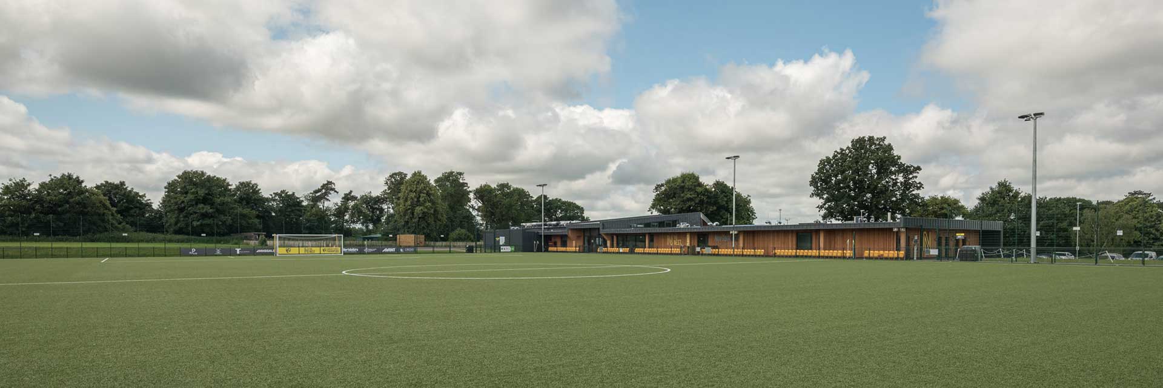‘Fine sports architecture for a Fine City’
10th June 2025
Armed Forces Day returns 28th June
The Community Sports Foundation is proud to announce the return of Armed Forces Day at The Nest—a vibrant celebration honouring current and former members of the Armed Forces and their families on Saturday, June 28th. Tickets available now. Just £1 per person.
Read more
>
6th May 2025
Visit from the Chair of Norfolk County Council
Last Thursday, Cllr Stuart Dark, Chair of Norfolk County Council, paid a special visit to The Nest to meet volunteers working with Duncan’s Club—a vital community initiative run by the Foundation that supports people living with dementia and their families.
Read more
>
2nd May 2025
Play & Eat – New online booking
Play & Eat is moving to an online booking system this May and will be running, for the first time, throughout the Whitsun half term break.
Read more
>
View all
>


